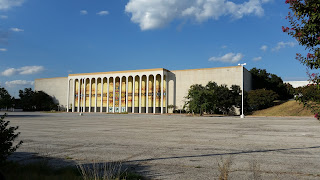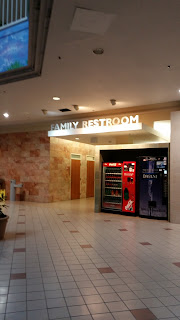Here is a large photo collection of the now mostly closed Valley View Mall taken one afternoon in August of 2015. The mall originally opened in 1973 and officially closed March 1, 2017. A small portion of the mall corridor remains open leading to the theater from Sears.
The former JCPenney anchor with a very visible labelscar. This store had closed a little more than a year prior to my visit. This anchor was originally Bloomingdales.
The former Macy's which closed in 2008. The tiles were original to the building which opened as a Sanger Harris store which was later converted to Foley's. This building is currently in the process of being demolished.
The mall entrance next to the former Macy's store.
I forgot why I took this picture, but here it is anyway.
A better view of the mall entrance with the El Mercado letters above the entrance doors.
JCPenney again from a slightly different angle.
The former Dillard's to the right, AMC to the left.
AMC was added to the mall in 2004 adding a small third floor above the Sears corridor.
Sears opened in 1965 well before the mall construction began. Several malls in Texas had a stand alone Sears store built with a mall added later. Many of those malls have closed but Sears remains standing here for now.
The AMC theater covers the Sears corridor and spills out on both sides of the Sears store. I have never been inside of the theater but looks to be huge.
Here is a better view of how the movie theater covers the top of the mall. The former Macy's is to the left and Sears to the right of this photo.
More views of the former Macy's with the Sanger Harris mosaic tiles over the entrances. For some reason the tiles remind me of a pixilated video game.
Here we start at the entrance pictured above. El Mercado which is very similar to what PlazAmericas Mall has in Houston, but much smaller here.
You may recognize the floor here, this store was a short lived Steve and Barry's two level store. On a prior visit to this mall, I was able to take an elevator in El Mercado to what was then an empty second floor filled with Steve and Barry's fixtures and the same wood flooring.
Just about all of the stores were either closed for the day or empty inside of El Mercado.
Now we take you to the second floor view from the front of the former Macy's.
This is the view facing the entrance to the former Macy's with the former Steve and Barry's/ Old Navy to the right.
A blurred view of one of the mall directories, there is a better photo further down.
Walking towards the center court still in the Macy's wing.
A view of the second level Sears corridor with the third floor visible. The food court is on the first level, but the mall does not go to Sears on the first level.
A blurred view of some stores near the JCPenney corridor at the center court.
The former JCPenney second floor entrance.
This was probably not the original front of the store since it opened as a Bloomingdales.
In the final years of the mall, artists took over many of the vacant storefronts and opened up art gallery's. I really enjoyed seeing the different creative ways stores were re-purposed. Even though the mall had very little retailers left, artists had nearly filled up the empty mall spaces.
Only a small section of neon is still it in front of the former JCPenney.
Another view of the center court walking from the former JCPenney corridor.
The center court was very wide open and had a lot of open space since very few kiosks were left in the final years of the mall.
The former Dillard's corridor on the second level was closed off at one time. The demand for artist space led to the mall reopening this corridor.
Another art gallery.
I wish that I had gotten a better image of this memorial inside of the mall.
Boo, you could fins some interesting creations in many parts of the mall.
Now we are into the portion of the mall that was closed off. The entrance to the former Dillard's store has an interesting mural painted to attract attention to the once closed off wing.
Here is a better view of the mural.
More vacant stores with one being reused as a gallery.
This view from the second floor entrance to Dillard's would not have been possible a few years ago when this section of the mall was walled off to the public.
This is the location where the mall was walled off at one point.
Walking back towards the center court from the Dillard's wing.
Here we are back at the center court.
The floor plan of the mall is hard to describe. The majority of the mall has 2 floors which are the Macy's, Dillard's, and JCPenney corridors. The Sears corridor is only one level on the second floor only. The movie theater on the third floor is accessible from the center court/ Sears corridor by escalators and elevators. Still confused? Look below and maybe it will make sense.
The center court is a huge open area with lots of light.
Now we are headed towards Sears.
As you can see, even towards Sears most of the stores have been replaced by alternate uses.
An interesting storefront near Sears.
Here we are at the final anchor Sears.
Here are a few shots inside of the Sears.
The second floor of this store was closed off to the public. The second floor did not have mall access when it was open.
This Sears store like others out there, had a very small electronics section that had obviously shrunk over the years.
Back out into the mall, we passed this former Waldenbooks bookstore in the Sears corridor.
It is rare to see one of these former bookstores mostly intact.
Former Champs store.
Looking from Sears to the center court area.
Guest service booth.
Now we drop down to the first level of the mall. The food court is here in the center court. Subway was closed but their signs were still up.
Year round Santa house. I took these photos in August 2015.
Walking from the center court to the former Dillard's wing.
Foot Locker, one of the very few corporate chains left in the mall during my visit.
The mall entrance to the former Dillard's.
Looking from Dillard's to the center court.
Center court stores outside of the food court area.
More of the center court stores.
Looking towards the former JCPenney from center court.
A little more of the food court.
Another view of the food court area from the former Macy's corridor.
The view towards the former Macy's store near El Mercado.
The entrance of the former Macy's store.
Back to the second floor of the mall near the former Macy's. Footaction is to the left of this photo.
One of the side entrances near Sears.
Lots of vacancies in this hallway.
An interesting restaurant that took over a restaurant space that was empty on my previous business.
The above restaurant is on the right of this photo. This is facing the center court area from the entrance door.
As you can see from this photo, maintenance of the mall seemed to be lacking.
Back out into the center court area from the hallway.
A sign of the changes happening at the property. Now the site is showing major progress with demolition of the closed mall anchors ongoing.
Back to the food court area for a better shot of the area.
The fountain area was still very nice.
The former JCPenney had recently closed. This store was used at one point to create new departments before rolling them out into stores.
This photo would have looked so much better if all of the neon was still working.
Looking from the entrance JCPenney into the mall. The children's play area looked fairly new.
A newer looking set of restrooms near the former JCPenney.
The front of this store has seen better days.
Another very unusual store front.
The deflated moonwalks in this photo were inflated and set up for weekend events.
A look at the exit area near El Mercado.
Another view of the former Macy's mall entrance.
For more photos of this mall, please visit my older post at the mall.






























































































